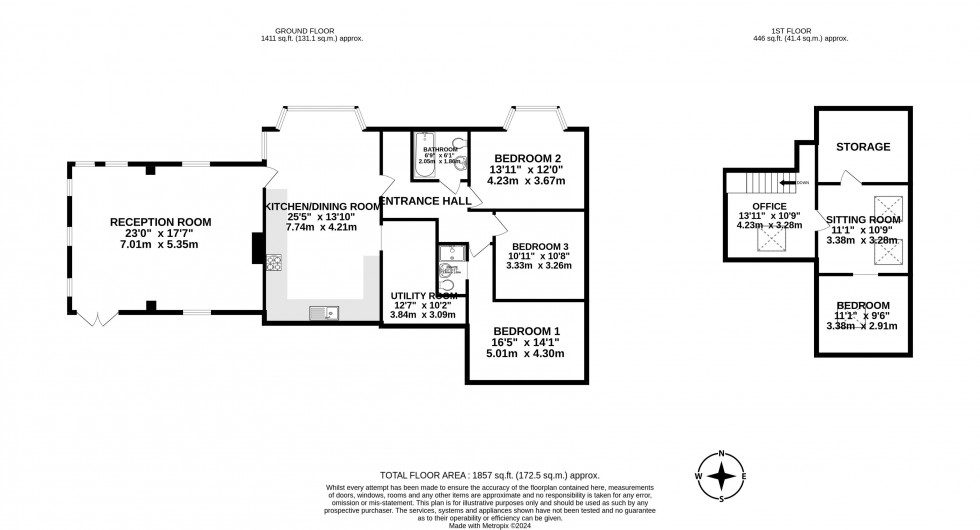Offers in the Region Of £595,000
North Hall Lodge is an iconic former lodge house brimming with charm, character and kerb appeal. Impossibly pretty to look at and filled with quirky detailing throughout the property rests on the edge of the former estate, which not only provides easy access to both Standish and Chorley but is surrounded by open fields. Carved bargeboards, vaulted ceilings and stone mullion windows highlight just a few of the character features. The property itself is detached and private being set behind it’s own electric gates and leading to the private driveway with ample parking for several vehicles whilst the feature filled home offers a great floorplan with attention to detail in it’s conversion and offers versatile and flexible living.
The accommodation briefly comprises of a welcoming entrance hallway opening throughout the home and leading in to the heart of the home which is a warm farmhouse styled kitchen. Fitted with an excellent range of wall and base units in natural wood and centred around an island perfect for informal dining. There’s enough space for seating too in the bay window, a perfect spot for relaxing or reading. The kitchen is equipped with a range of appliances including a Range cooker with overhead extractor hood, built in coffee machine and fridge/ freezer and dishwasher. The cosy kitchen is finished with granite worksurfaces, inset lighting and tiled floor. Leading from the kitchen and in to the garden is a handy utility room which houses the laundry equipment. The stunning vaulted lounge rests at the end of the lodge and is filled with light. Windows feature to every elevation and are encased in wood surrounds. Oak flooring features throughout this wonderful room. The ground floor also features three great double bedrooms including the main bedroom, the family bathroom and an ensuite shower room. The fabulous main bedroom includes a modern suite shower room and built in wardrobes. Bedrooms two and three also feature fitted furniture. To the first floor there is further accommodation which could be suitable for a number of uses. There is an open plan landing area, ideal for use as a home office and a further two rooms which is ideal as a teenage or guest suite. A large walk in store works provides super storage along with under eaves storage too and Velux roof lights fille the area with natural light.
Externally the property is approached via a shared driveway set behind a newly built brick entrance area leading to its own electric gate leading to the property. A smart tarmac driveway offers lots of off road parking and is edged by a cobble set and low wall. The gardens wrap around the home and feature lawns and flagged patio areas, mature hedging and are bordered by farmland.
Viewings on this quite unique and picture postcard pretty home are now invited.
Please refer to Title Plan GM867193
