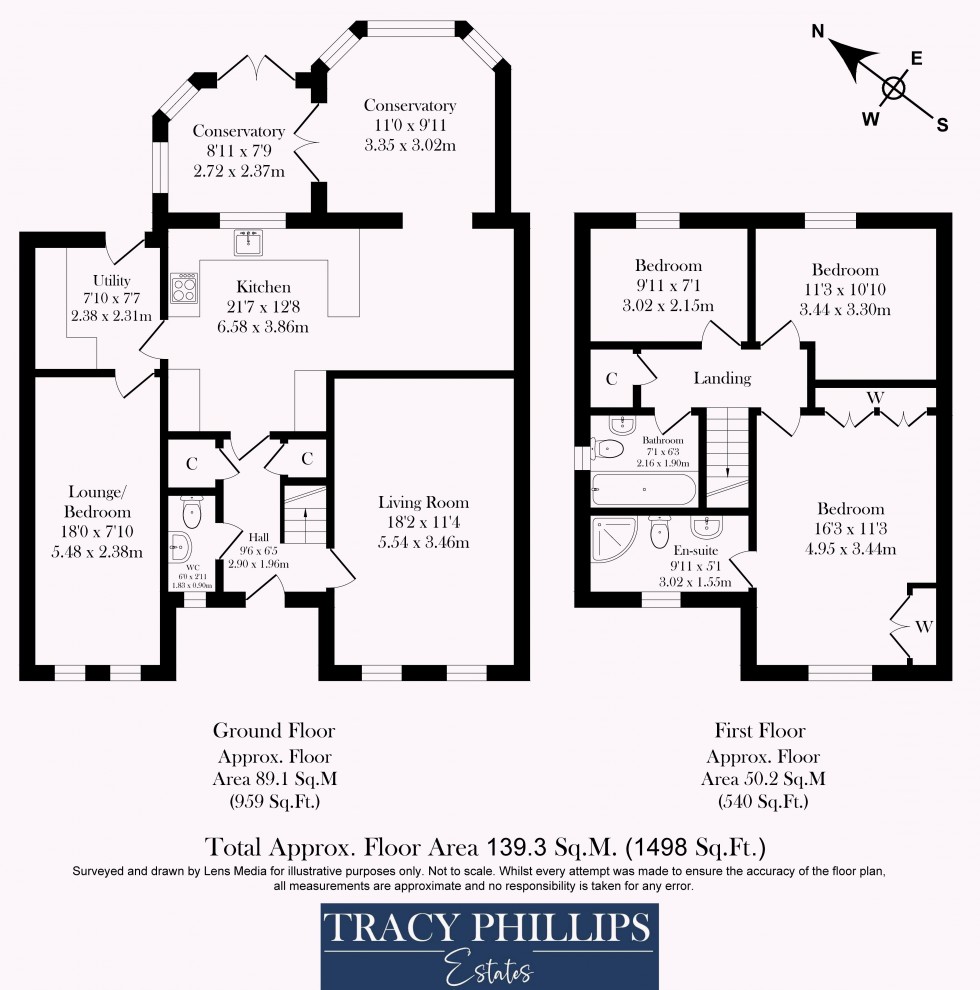Offers in Excess of £325,000
This stunning home is perfectly positioned at the end of a quiet cul-de-sac, offering both privacy and convenience. With driveway parking for three cars, this property is ideal for families or those who love to entertain.
Upon entering, you are greeted by an elegant hallway with beautiful porcelain tiled flooring. The hallway offers practical storage solutions with a large cupboard for coats and an additional understairs storage space. A well-appointed cloakroom features a vanity sink unit, WC, and a heated towel rail.
The lounge, located at the front of the home, is a lovely, cozy space highlighted by stylish wood wall panelling. The kitchen is a chef's dream, equipped with a tall fridge, tall freezer, dishwasher, double oven, hob, and a wine fridge. The kitchen seamlessly flows into a versatile sitting/study area, which then opens into the dining room, creating a perfect space for family gatherings and entertaining. A conservatory at the rear is a delightful addition, offering a peaceful retreat with a view of the private garden. The utility room is conveniently fitted and plumbed for a washer and dryer, ensuring practicality. To the front of the property, a large bedroom/reception room with dual windows offers flexible living space, whether as a guest bedroom, playroom, or additional sitting room.
Upstairs, the master bedroom is a luxurious haven, featuring an expansive range of fitted wardrobes. The en-suite bathroom is beautifully designed with a shower, vanity sink unit, and WC. The second and third bedrooms are both spacious double rooms, offering plenty of room and comfort. The family bathroom includes a bath with an overhead shower, a WC, and a vanity sink unit, all finished to a high standard. A storage cupboard on the landing houses the boiler, adding to the home's practicality.
The rear garden is a private oasis, featuring a block-paved patio and low-maintenance artificial lawn, perfect for outdoor relaxation and entertaining.
This beautiful home combines elegant design with practical features, making it a perfect choice for modern living.
