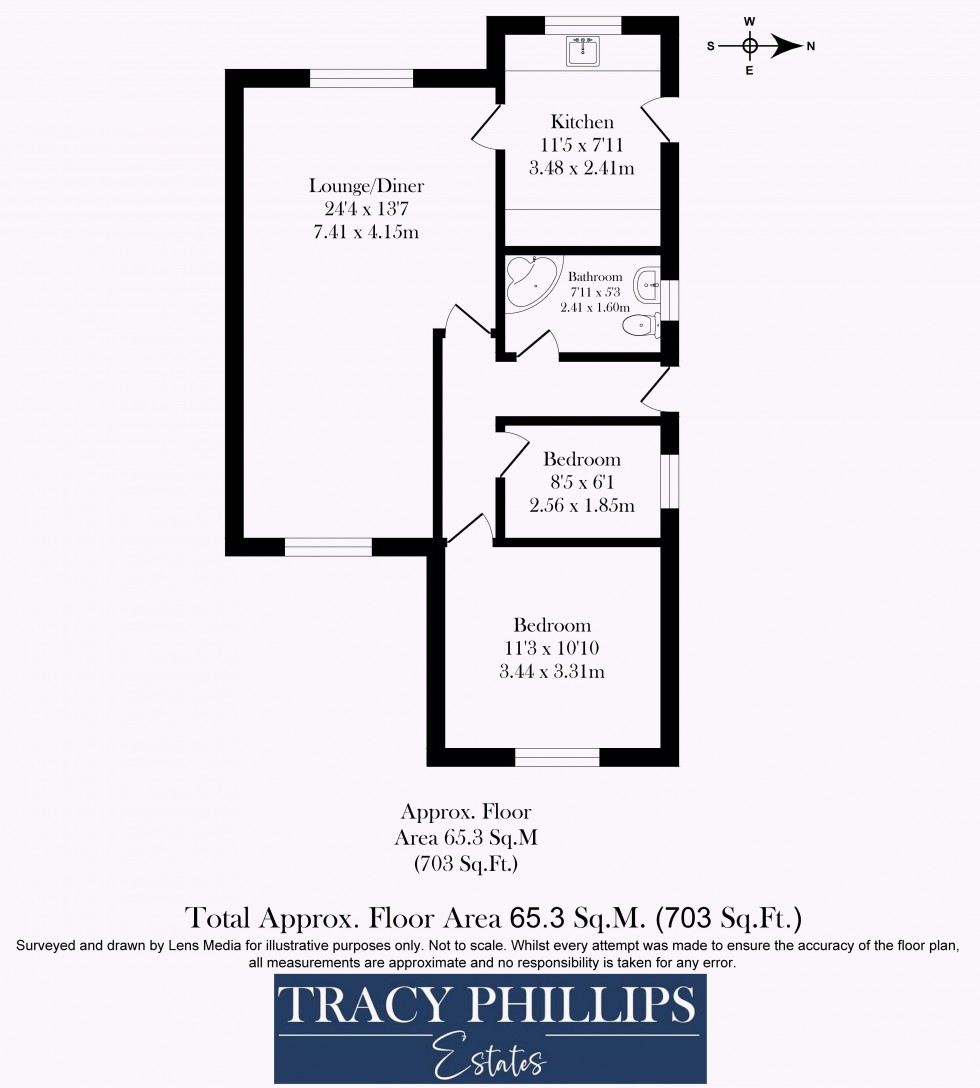This charming semi-detached bungalow is situated in the popular area of Shevington Village, offering comfortable living with modern updates and outdoor space.
The property features a driveway for convenient parking and a well-kept front garden, adding to its curb appeal.
Upon entering, you are greeted by a welcoming hallway. The bathroom is equipped with a shower over a corner jacuzzi bath, WC, and sink.
The bungalow has two bedrooms: a spacious master bedroom located at the front of the property, and a smaller single bedroom that would make an ideal study.
The large lounge dining room benefits from dual-aspect windows, allowing plenty of natural light to fill the room, creating a bright and airy space.
The kitchen is a good size and features fitted units, with a door that leads out to the rear garden for easy access and a view over the garden.
The well-maintained rear garden offers a peaceful retreat, with a patio area, a lawn, and mature shrubs and plants. There is also a large, practical shed, providing additional storage space.
The property has recently benefited from a new roof and updated electrics, ensuring peace of mind for future homeowners.
