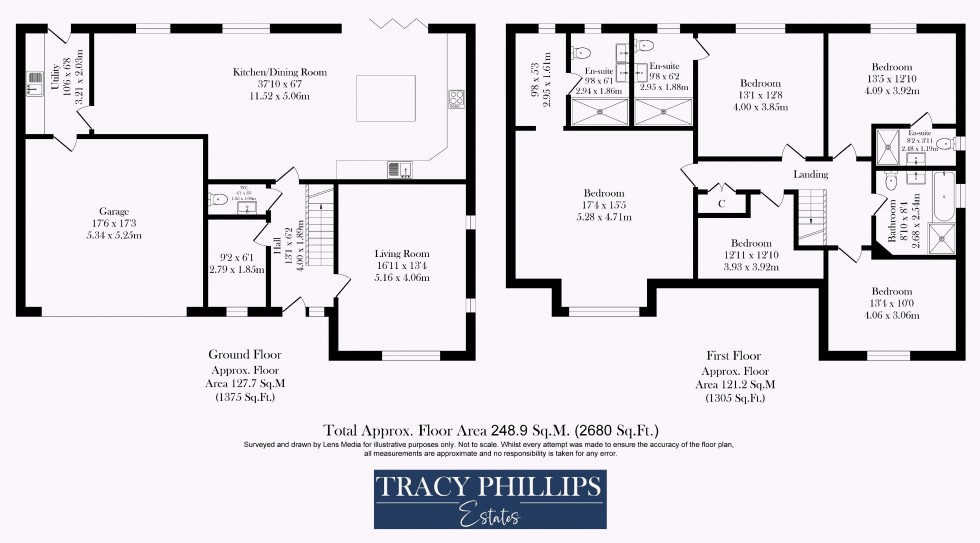£825,000
Located in this exclusive gated community of just three individual homes, The Burrow is a stunning family home not only impressive in it’s size but the amazing finish, with attention to detail and flowing hand crafted touches throughout this newly built home. The position provides not only privacy and safety but is also conveniently located in the pretty village of Eccleston providing a range of shops, cafes, and eateries and also with excellent local schools and amenities and yet surrounded by countryside.
The home has been finished to an exacting standard throughout, some of the highlights being a huge open plan live in kitchen, extending to over 37’ feet, five bedrooms with three enjoying their own ensuite bathrooms, and light bright filled spaces and a very generous floorplan extending to over 2600 square feet.
The accommodation briefly comprises of a welcoming entrance hallway finished with a handmade glass and wood staircase and leading through in to the pretty lounge featuring three windows, a dedicated ground floor study and handy cloak room suite. The live in kitchen is the real hub of this home. Bi fold doors extend across the kitchen area and lead in to the private gardens creating a sociable and perfect space for outdoor dining and entertaining. The kitchen is fitted with a quality range of fitted units, handcrafted for the space and offering excellent storage all centred around a large island unit. Timeless Shaker cabinetry frames this space and feature a Rangemaster freestanding cooker, integrated double height fridge and freezer, am impressive wood lined walk in larder store, integrated dishwasher, pan drawers and display units. The kitchen is completed with Quartz countertops and modern tiling. There is ample space for both dining and a sitting area crafting an elegant space. Practical areas are not forgotten either with a separate laundry room also with fitted units and access in to the double integral garage.
The first floor of this grand design home is equally as impressive. Five bedrooms in total, three with ensuite facilities and the master offering an additional dressing area. A family bathroom completes the perfect balance on the first floor. All of the bathroom finishes are impressive and flow throughout the home with vanity wash hand basins, coordinating tiling and heated towel rails.
Externally an excellent double width driveway leads to the integral double garage and is edged by lawns and planting. The rear garden is not only safe and secure but laid to lawn with an enhanced patio. Gabion baskets and trees have created a green, safe space.
Viewings of this impressive home are now welcomed and it is available immediately with no onward chain and vacant possession.
